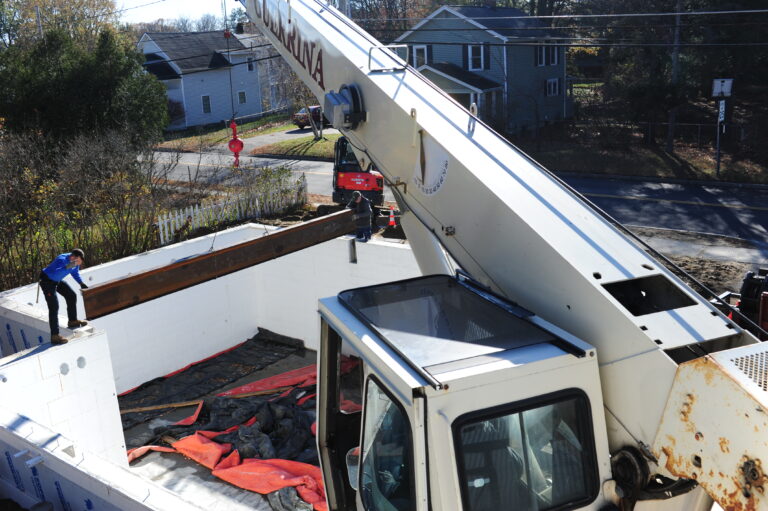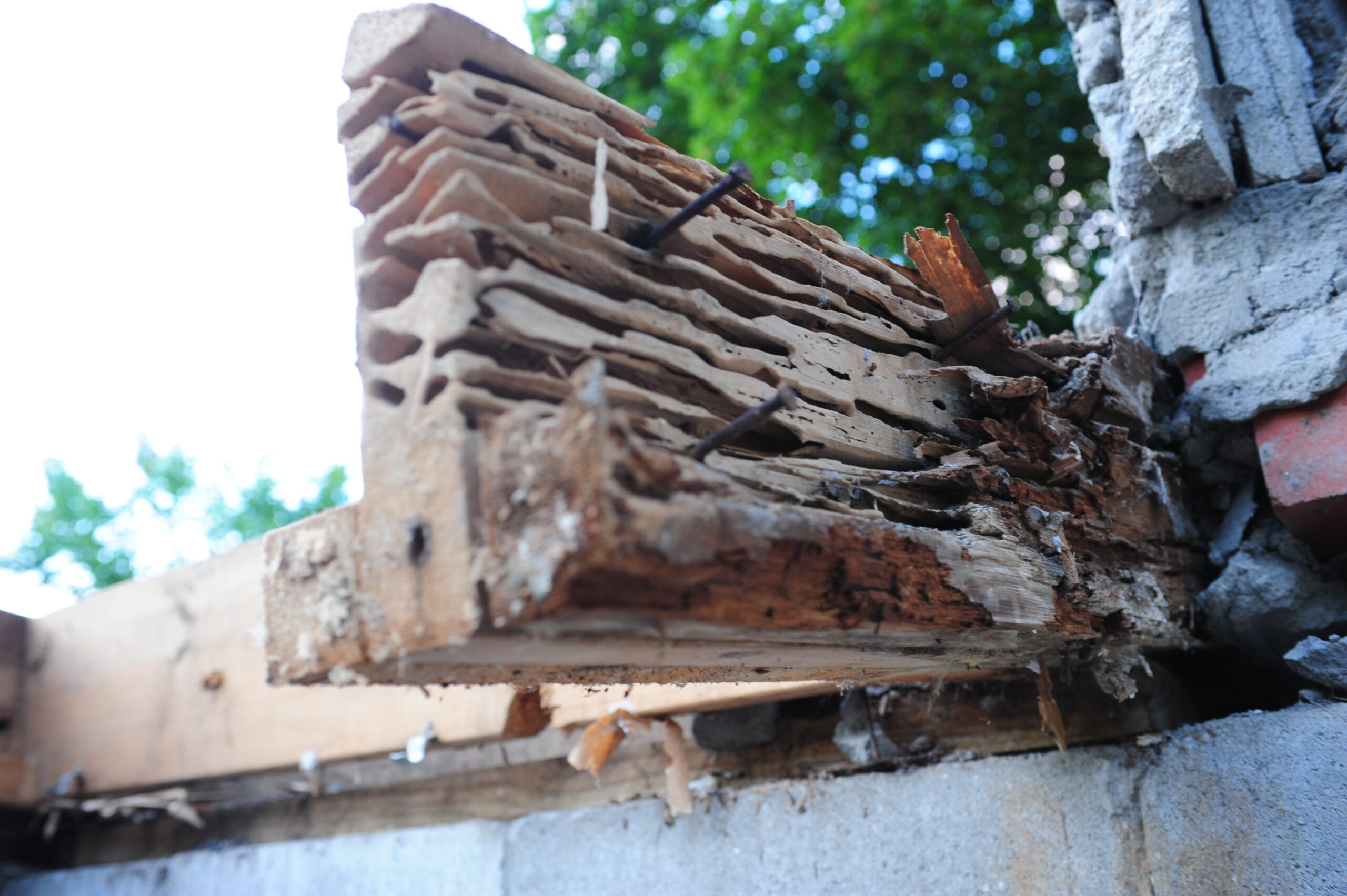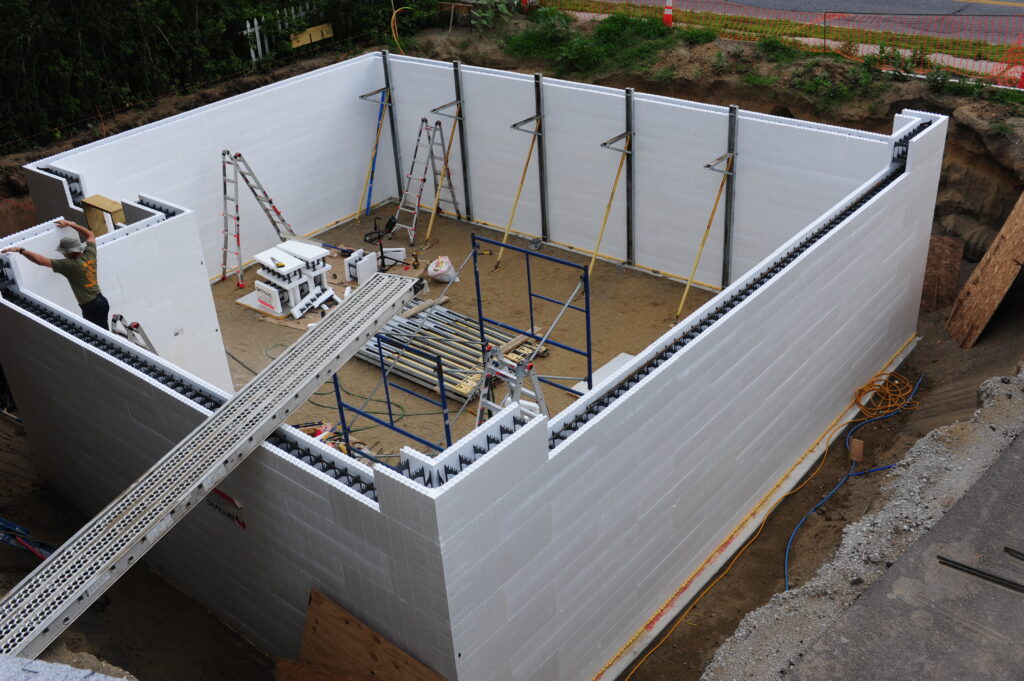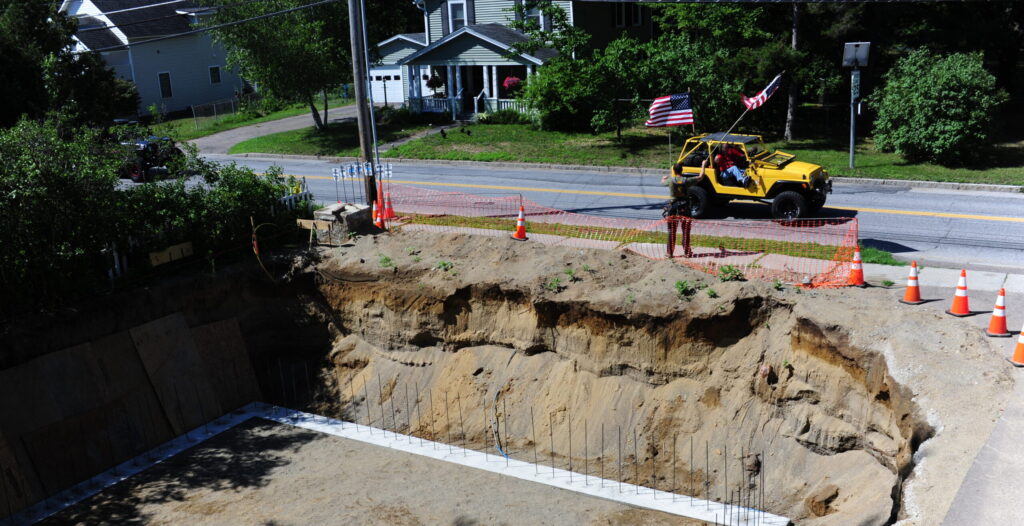
FAQ
Here are some of our frequently asked questions!
01.
The Backstory
We bought the house sight unseen after falling for the location. Once we arrived, we met our wonderful neighbors and made the decision that we wanted to stay here regardless of how many problems the house may have had. We didn’t quite yet know the full extent of the issues, but after a little exploration, we discovered that the problems were plentiful and significant. Beyond the problems, the house literally didn’t fit me. At 6′-1″, I couldn’t stand up in the basement, and couldn’t even think about standing up in the upstairs “bedroom.” Instead of committing ourselves to a lifetime of repairs and hunching over, we decided to tear it down and use the existing foundation to start fresh. For pictures of what the old house looked like, click here.

02.
The Process
Well, as luck would have it, the old foundation was built without footings. Footings help distribute the load of the house to the earth. Where we moved from, footing forms where inspected prior to even building a covered porch, so it never crossed my mind that an entire house could have been built with no footings. Click here to see the demolition process that resulted in this discovery and caused our plans to be turned on their head.
Insulated Concrete Forms, otherwise known as ICFs. We figured that since we had to rebuild the entire foundation, we might as well do it in a way that would save some money and give us a really well-insulated basement. We used these to build the foundation in the same footprint as the old one, but instead of leaky cinderblocks, these immediately give you R-22 basement walls. To see more of the foundation work, click here.
In addition to our luck being bad (all the money we had saved up to build went into redoing the foundation), our timing was also horrible. Thanks to the supply chain issues and worldwide work stoppages, building materials increased in price by as much as 400% right as we might have been able to start building.

03.
The Plan
If you’re reading this you probably already know, but we are finally starting to build walls beginning the last week of September 2023.
We’re hoping to be able to get the entire shell of the house built and weather tight, including windows and exterior insulation.
It will be a standard two-story house with the gable facing the street, very similar to the two houses across the street.
This depends on a bunch of factors, most importantly finances. We’re just two normal hard-working people trying to save up for the next phase. With any luck, we hope to be moved in by the end of 2024.
Hopefully we can pick away at some interior work over the winter, and then get siding up in the spring while we continue to work on interior finishes.

Have more questions?
Have you looked through our website and still have some questions or just want to chat with us? Click below to see our Driveway Hours where we will be available to chat with neighbors and friends!
